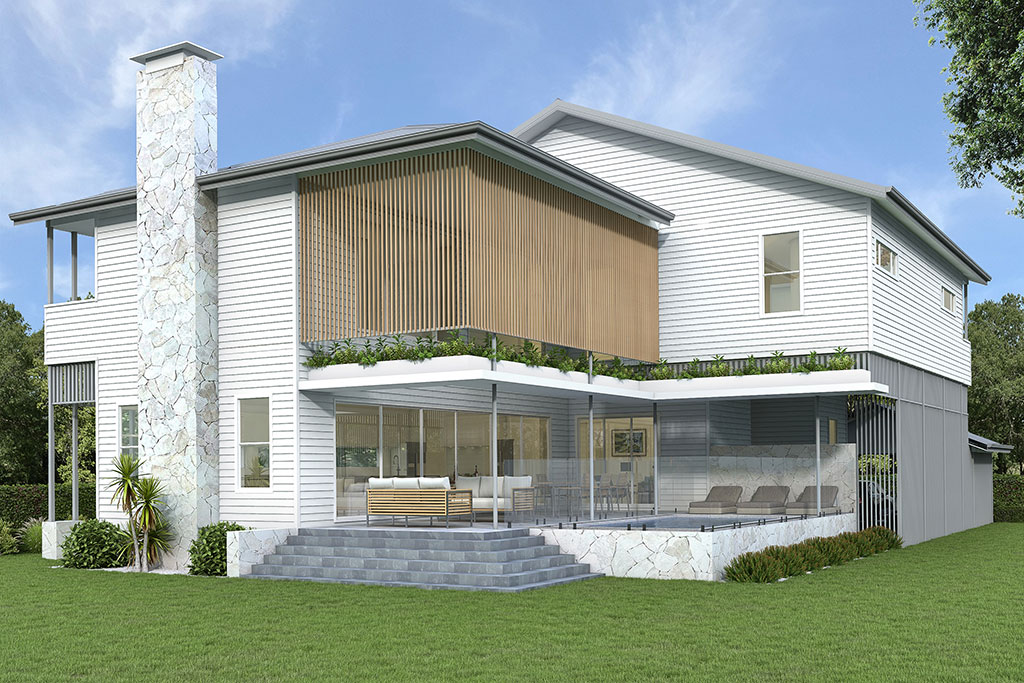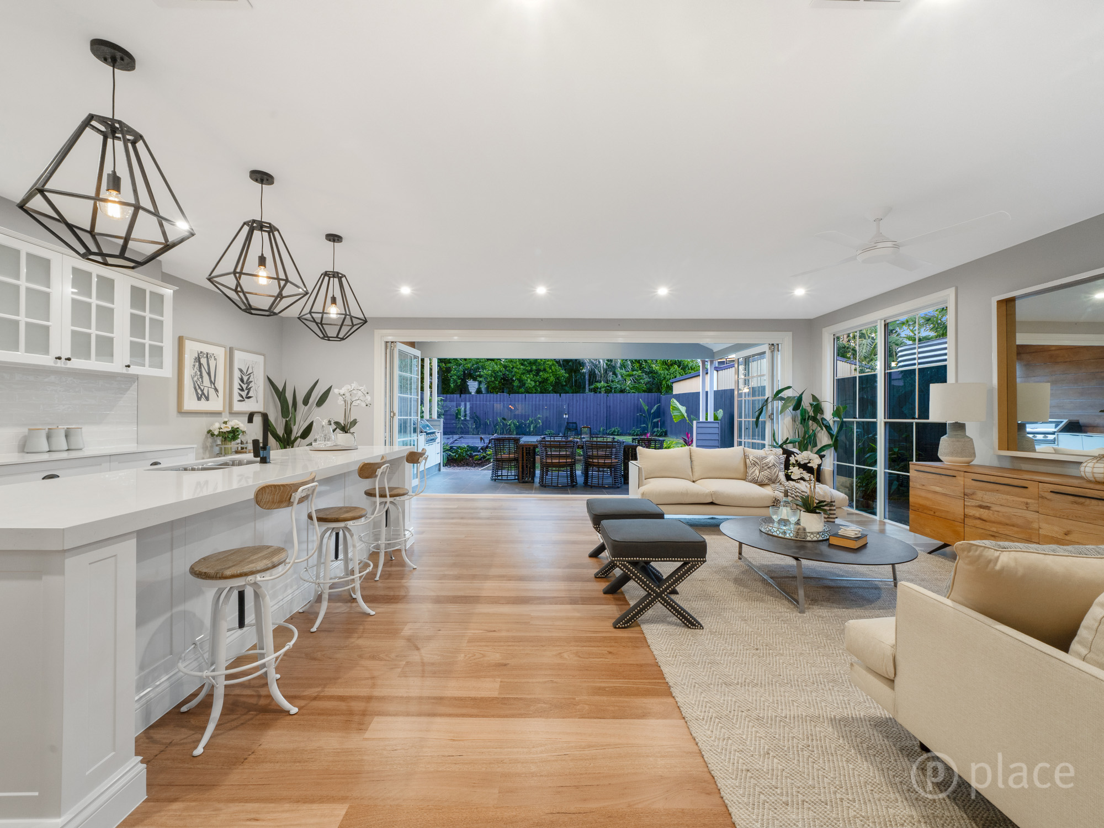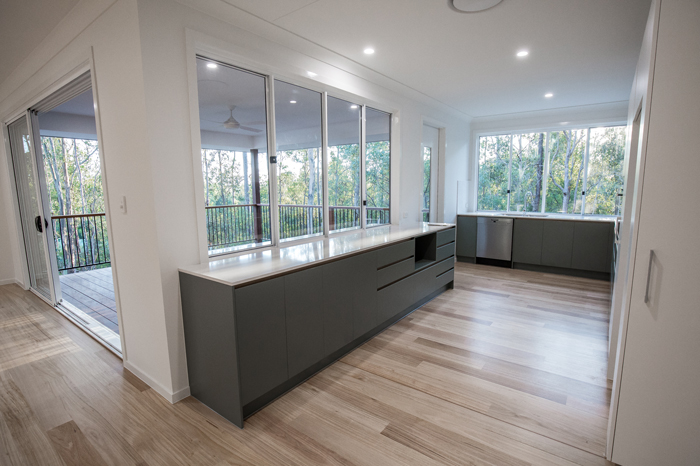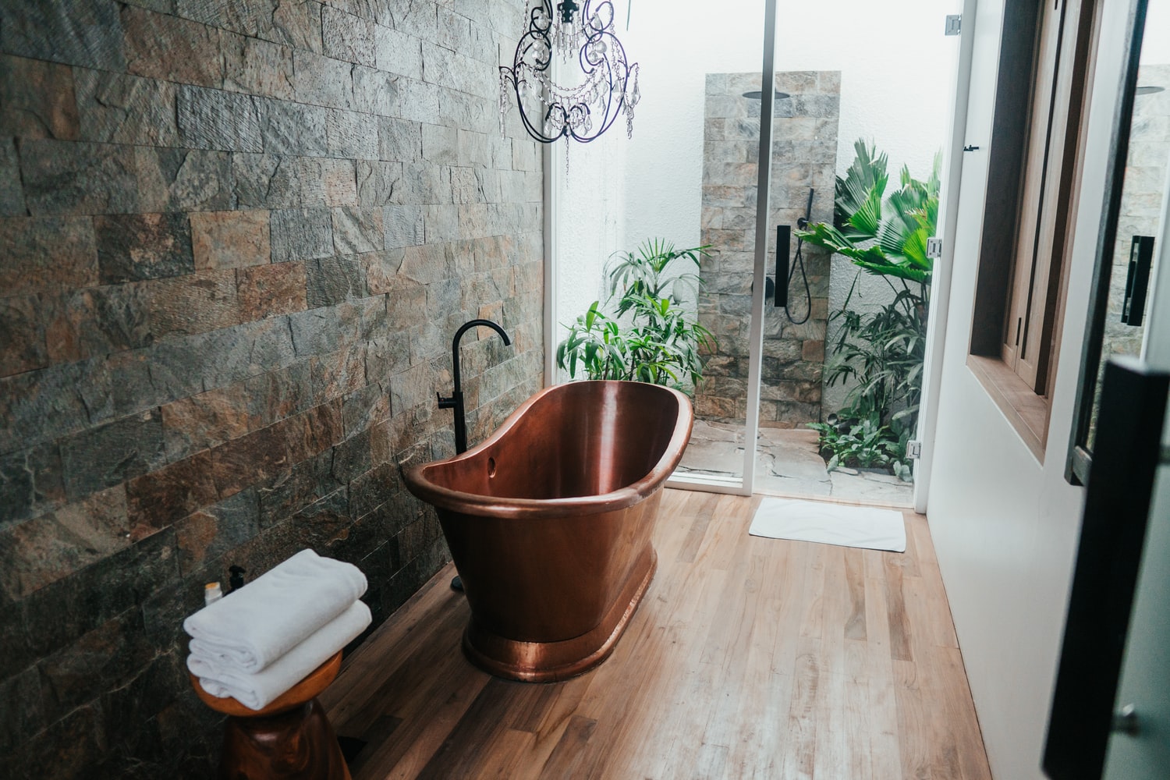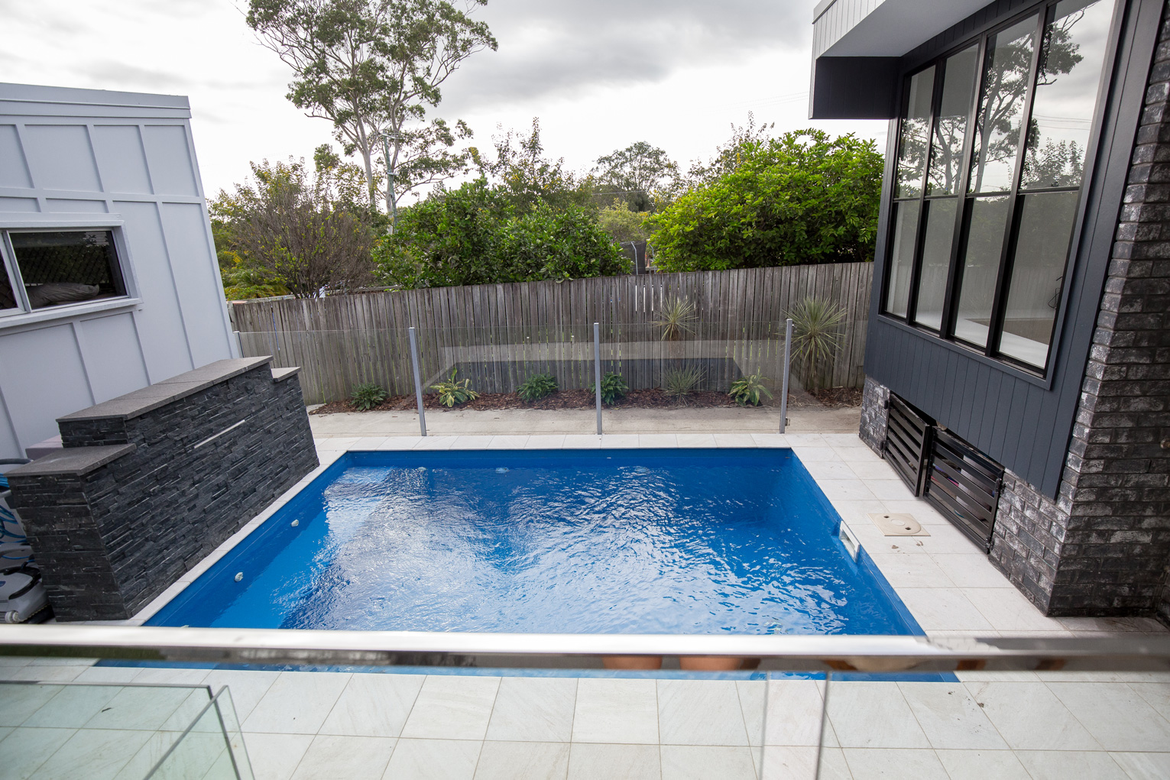Embarking on the journey of building a custom home is not just about constructing a house; it’s about creating a unique space that resonates with your personal taste, needs, and aspirations. This adventure in customisation opens up a world of possibilities, allowing you to shape every corner and curve according to your desires. Here’s why opting for a custom home can be a life-changing decision.
Personalisation at Its Core
The allure of a custom home lies in its unparalleled capacity for personalisation. Your home becomes a canvas where your style preferences, lifestyle requirements, and budget considerations come to life. From the layout of your living spaces to the choice of materials, every element is a reflection of you. The limits? They’re set only by material availability, council codes, and your imagination. And if you’re inclined towards eco-friendly living, custom homes offer the perfect opportunity to integrate sustainable features like strategic window placement, optimised room orientation, effective insulation, and advanced solar and battery setups.
Embracing Unique Landscapes
Not all plots of land are created equal, and this is where custom homes truly shine. If your land is non-standard – think unusual gradients, narrow dimensions, or unique corner locations – a custom build becomes not just a choice, but a necessity. Custom homes embrace the uniqueness of your land, turning potential obstacles into distinctive features of your home.
Uncompromised Quality
The decision to go with a custom builder is often driven by the pursuit of quality. Custom homes are a testament to superior craftsmanship, where the complexity and detail of the build demand a higher level of skill from tradespeople. This focus on quality not only ensures a more robust and aesthetically pleasing structure but also significantly enhances the resale value of your home. In more affluent neighbourhoods, opting for a custom build over a volume build is essential to match the worth of the land with a residence that’s equally distinguished.
Conclusion
Building a custom home is more than constructing a living space – it’s about creating a personal sanctuary that aligns with your vision and values. Whether it’s about making the most of an unconventional plot, aspiring for higher quality, or simply wanting a home that’s as unique as you are, going custom offers a level of satisfaction that pre-designed homes rarely match. In the world of custom homes, the only limit is your imagination.




